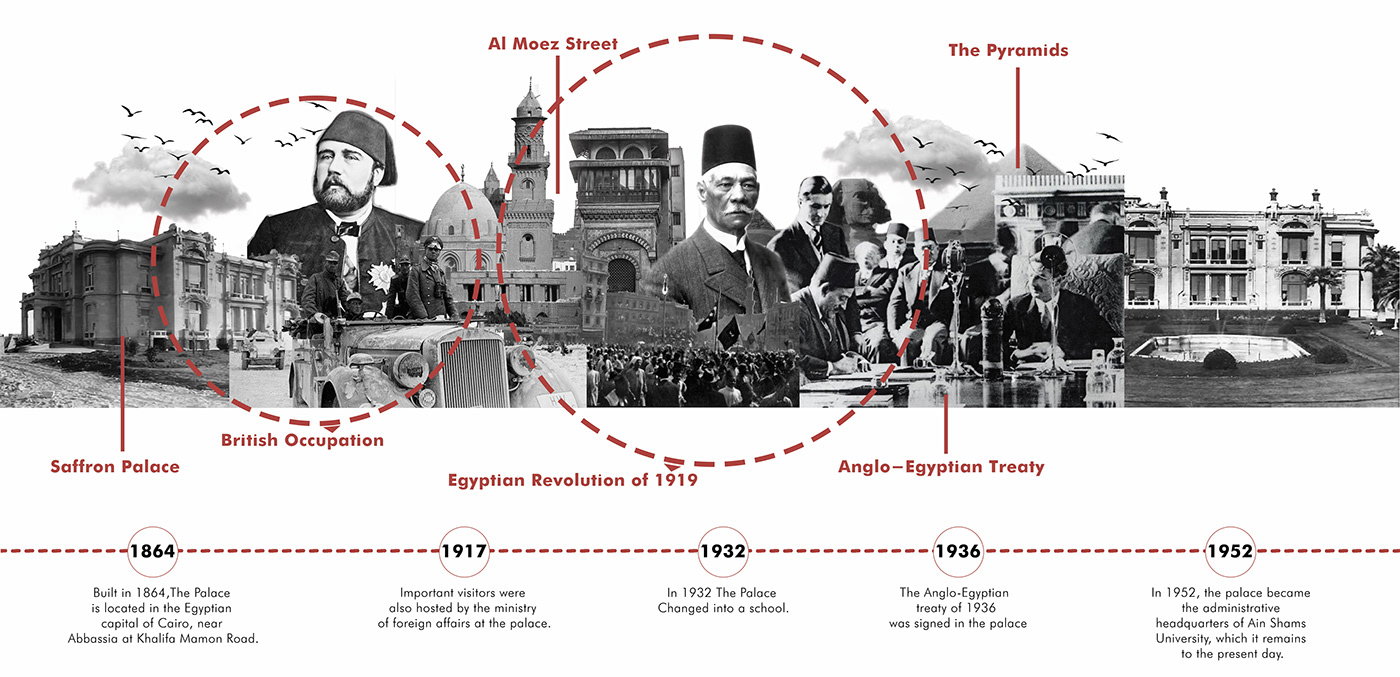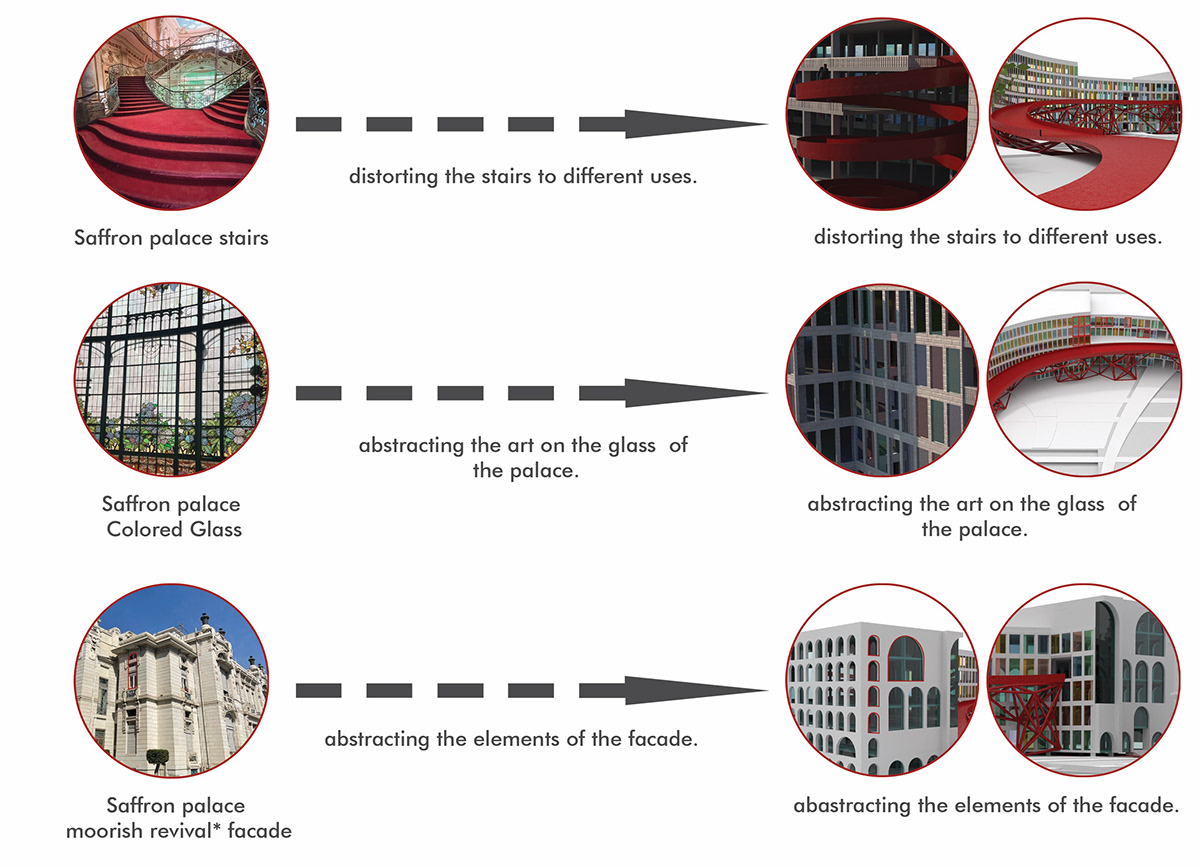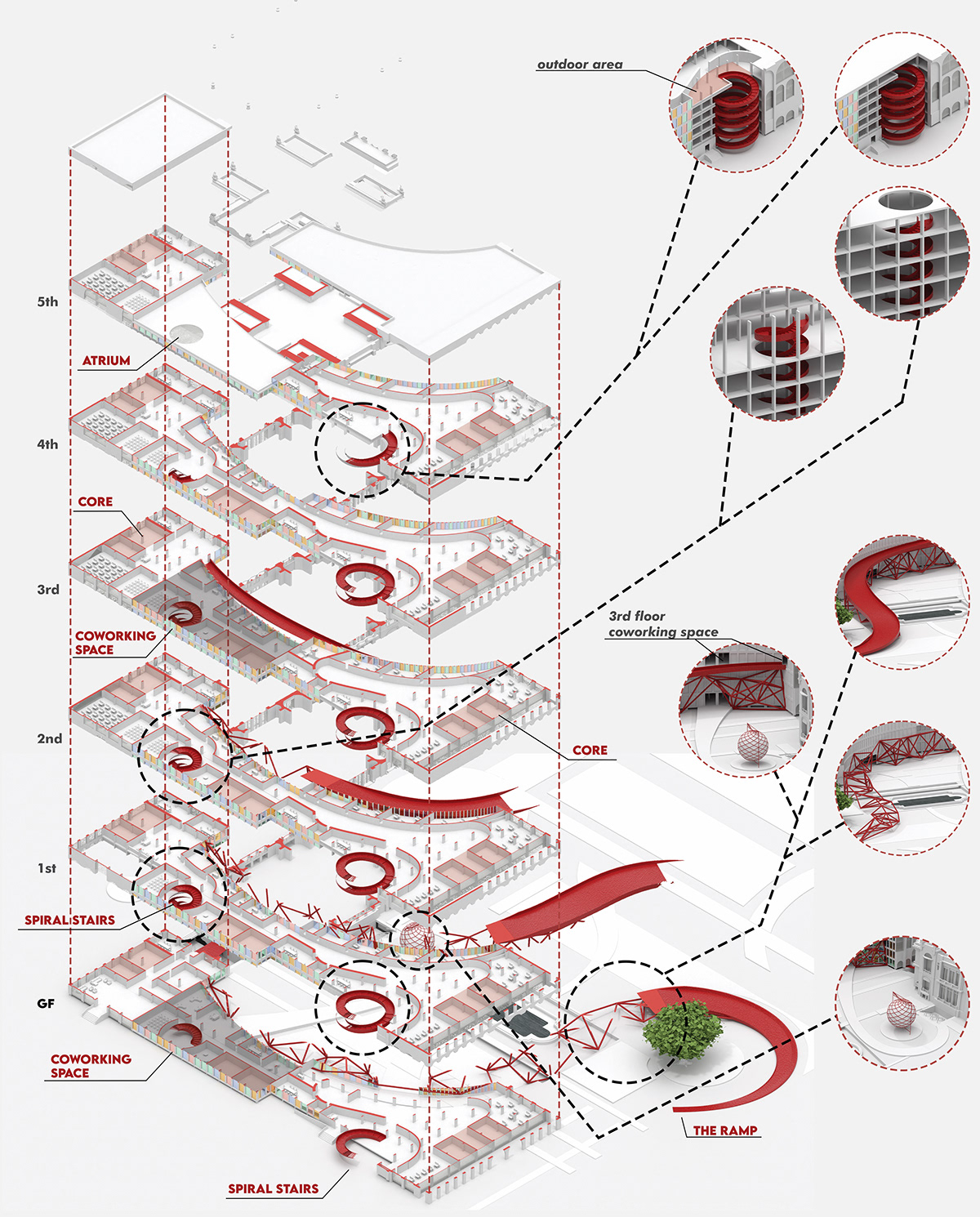
SAFFRON CHRONO
Adaptive Reuse Of Saffron Palace
Towards The Notion Of "Make It Public"
TDS Graduation Project
Faculty Of Engineering - Ain Shams University
Department of Architecture
Status: Graduation Project
Year: 2023
Typology: Adaptive Reuse of Saffron Palace and the office building
location: Saffron Palace in Ain shams university campus in Cairo
Supervised By: Prof Dr. Yasser Mohamed Mansour, Prof Dr. Laila Mohamed Khodeir
Dr. Ashraf Aly Ibrahim Nessim, Dr. Mahmoud Islam Gadelhak & Dr. Amr Ahmed Mohamed Gouda
T.A: Eng. Yara Refaat Hanafy Ali Eng. Esraa Ahmed Ismail Metwally Eng. Nada Atef El Tohamy
Grade: A+

Real Picture from the Site before adding the new office building

Real Picture from the Site after adding the new office building

History of Saffron Palace
CONCEPT
Adapting Saffron Palace using the idea of Timelessness due to it is rich culture and history, emphasizing it is historical significance and allowing for modern adaptation.
This can be achieved by using elements of the palace but with a futuristic twist.
The concept will be reflected in the building's Function creating multifunctional spaces.

Form Generation

Elements Study

Spatial Configuration

Office Building

Saffron Palace

Layout

Master Plan

First Floor Plan

Third Floor Plan

Basement Floor Plan

Axonometric Diagram


SPIRAL STAIRS
A stainless steel spiral stairs connected to the slabs by bolts, connecting all the left side of the offices in the building together while creating an outdoor area for the employees and allowing sunlight and fresh air into the building.
The second spiral stair is smaller than the first one, it is located on the right side of the offices in the building creating an atrium and connecting all the floors.


THE RAMP
The ramp created by stretching of the building mimicking the stairs of the Saffron Palace is connected from the landscape all the way up to the coworking space on the third floor of the building.
The structure holding the ramp is a Voronoi diagram inspired by the historical nature surrounding us, consisting of a set of points and edges holding the ramp in place. The Voronoi diagram is a system that divides space into sub-spaces in an organic way. The diagram uses points to create cells that surround these points.
The average walking speed is 1.5 meters per second, so it will take the average person 75 seconds to reach the end of the ramp.

HOLOGRAM BALL
A hologram ball is used as a map to guide people in Ain shams university.



Real Pictures from the site before and after adding the new building



Rendered Shots

The Head Office in the First Floor of the Palace.




The Museum in the basement floor.

The Outdoor Area in the Office Building overlooks the Spiral Stairs.


The brochure made for the project.




Full Board




